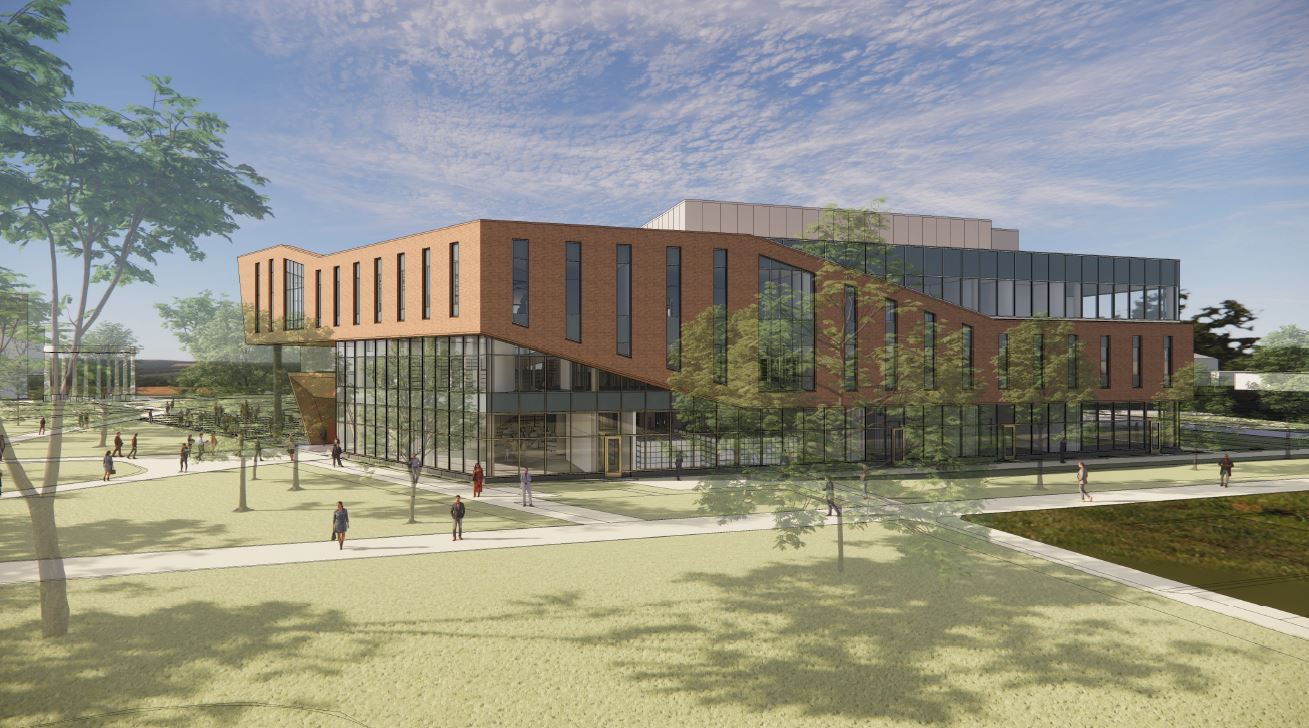The Library Commons is a publicly funded project made possible by a $42.5 million investment from the State of Illinois. The three-story, 52,000-square-foot building will be located between the Student Union and the Health Sciences Building on the UIS quad.
-
Structural Steel & Plumbing Installation
January 1st, 2026Structural steel installation began in January; underground plumbing laid concurrently.
-
Foundation Progress & Groundbreaking
September 1st-December 1st, 2025Foundation and building structure visible; groundbreaking held Sept. 19.
-
Construction Began
August 1st, 2025Foundation work began; expect continued construction noise and use alternate walking routes near site as project progresses.
-
Site Preparation Began
July 7th, 2025Site preparation for the construction of Library Commons began on July 7, 2025.
-
Contractors Invited & Construction Contract Awarded
Late 2024The university has worked with the state to invite contractors to bid on the project, award a construction contract in late 2024, and start construction in 2025.
-
Project Resized to Maintain Design Priorities
May 2023The CDB and UIS worked with Bailey Edwards to resize the project in light of national increases in construction costs, while prioritizing the student experience, design integrity, and the ability to meet LEED Gold Certification.
-
Bids Opened
April 2023Bids were opened for the Library Commons project.
-
Budget Increase Approved
January 2023The Board approved a $3.5 million increase to the Library Commons project budget.
-
Design Approved & Funding Released
September 2021The Board approved the design of the new building, and the remaining $31.5 million was subsequently released to the CDB.
-
Capital Budget Approved
November 2018The UI System Board approved the University of Illinois Capital Budget Request for fiscal year 2020. Included in that request was $35 million to fund the new Library Commons at UIS. The State approved the funding request, and the Capital Development Board (CDB) released $3.5 million for the planning and design of the facility.
Library Commons Live Stream
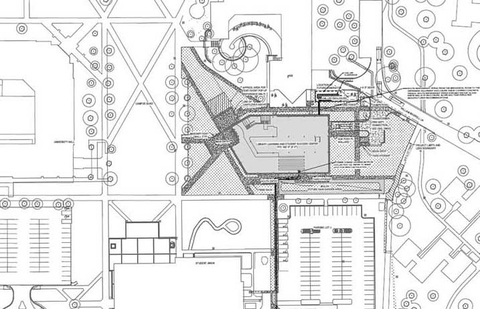
A Modern Pillar of Campus
The new facility will combine the library, advising and academic support, career development and tech support services into one accessible, student-centered space. Designed for collaboration and flexibility, its layout will feature group and individual study areas, computer stations, open seating and a 100+ seat flexible classroom. The building will make services easy to find and meet LEED Gold standards for energy efficiency.
Focusing on student academic support
The following services will be brought together to help support student retention and success.
- Library
- Center for Academic Success and Advising (CASA)
- Career Development Center
- Information Technology Services (ITS)
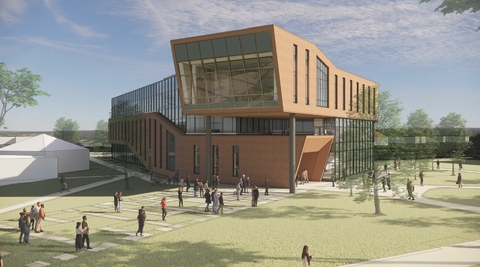
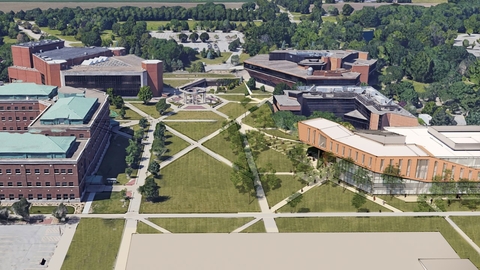
Considerations
Building design was guided by five themes:
- Student Centeredness: welcoming, inclusive, dynamic
- Flexibility: multi-use and adaptable environments
- Intuitiveness: ease of navigation, integrated services
- Inspiration: showcase learning, aspirational and energetic environment
- Sustainability: LEED Gold
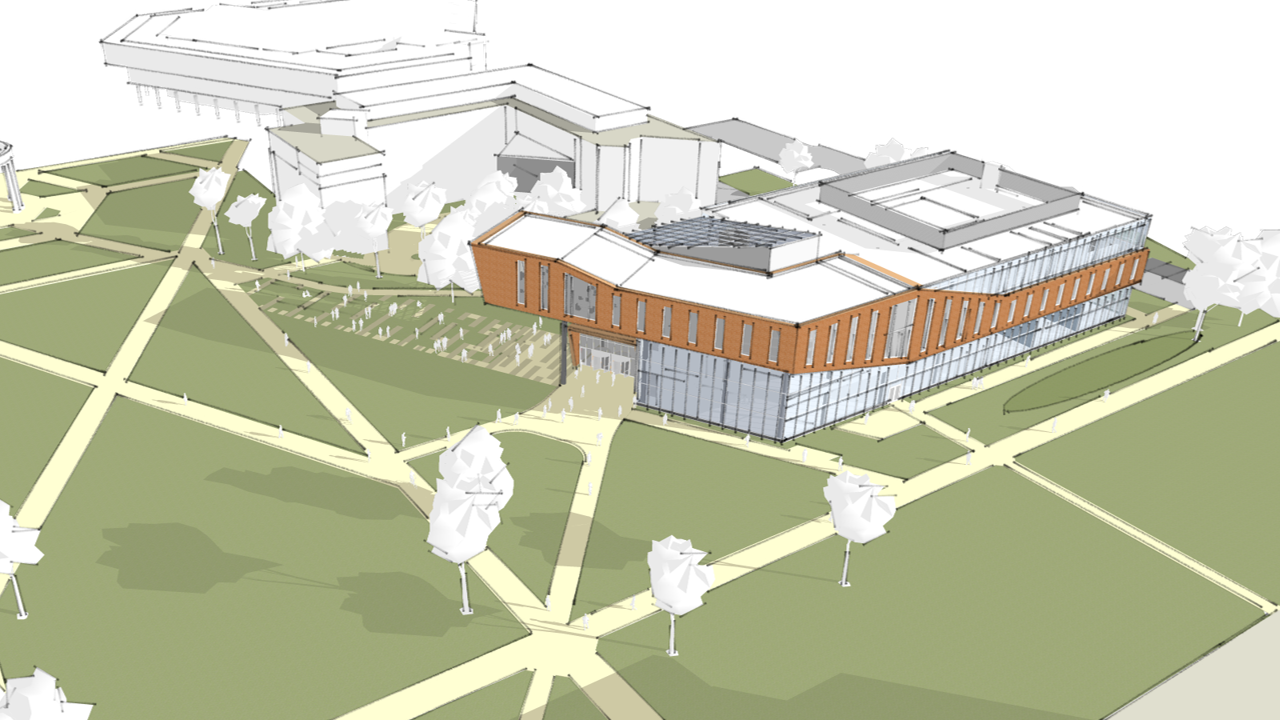
Library Commons Features
120-Seat multi-use, flexible classroom
Teaming, collaboration and meeting spaces
Quiet study spaces
News
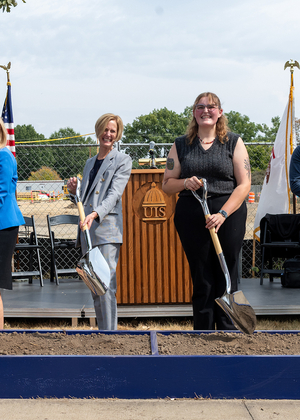
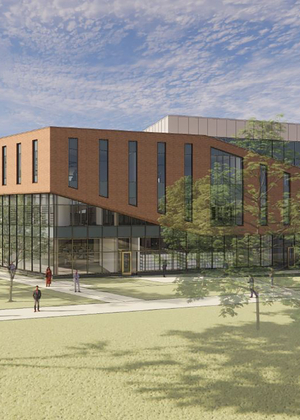
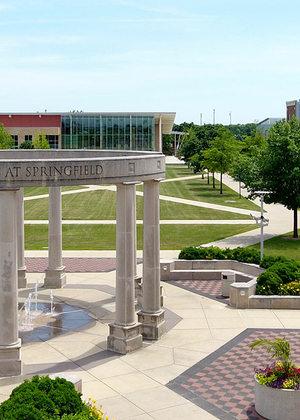



FAQs
What will happen to Norris L Brookens Library?
+
Brookens will remain a fixture on campus and will welcome units from other areas of campus upon completion of the Library Commons.
New Units to Brookens:
- Diversity Center
- Women's Center
- Gender and Sexuality Student Services
- Health Services (medical clinic, Counseling Center, Disability Services)
- Human Resources
- Purchasing and Grants
- UI System Ethics, Audits, and Payroll and Benefits
Remaining in Brookens:
- Online, Professional, and Engaged Learning (OPEL)
- Center for Online Learning, Research, and Service (COLRS)
- Continuing and Professional Education (CAPE)
- Office of Engaged Learning (OEL)
- Center for Faculty Excellence (CFE)
- Digital Accessibility Remediation Team (DART)
- Archives
What units will be in the Library Commons?
+
The new Library Commons will bring together the following units:
- Library
- Center for Academic Success and Advising (CASA)
- Advising Services
- Learning Hub
- Students Transitioning for Academic Retention and Success (STARS)
- Career Development Center
- Information Technology Services (ITS)
Where will the Library Commons be located?
+
The southeast corner of the quad between the Student Union and Health Sciences Building.
How is the construction being funded?
+
The Illinois General Assembly allocated specific funding for the construction of the Library Commons building through the Capital Development Board, which oversees the construction of new state facilities.
How big is the building?
+
Three floors and 52,000 square feet.
How many books can the new building hold?
+
Roughly 80,000 books.
What will be in the building in addition to the departments?
+
Collaborative study spaces, quiet study spaces, group study rooms, vending machines and computer stations.
Will the building be connected to the tunnels?
+
No, it will not have a lower level. The first floor will be at ground level.
